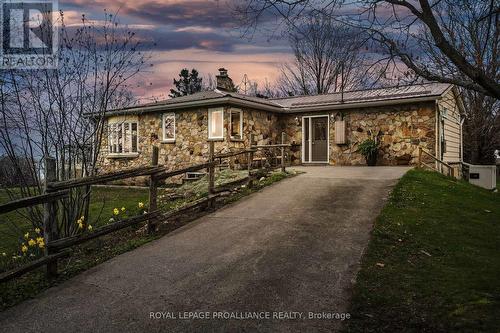Property Information:
Tranquil waterfront property with mature trees and gracious gardens at the end of a country lane. Enjoy incredible sunsets and stunning views over the sand dunes from this enchanting 4 bed, 3 bath fieldstone home. 200 ft of waterfront with a private dock canoe and paddleboat included! - in a sheltered bay on West Lake. Enjoy cooking in the spacious open kitchen or getting cozy in front of the charming fireplace. The sunroom provides a panoramic view of the lake to watch the swans, great blue herons, kingfishers, osprey, and ducks as they stop on their spring and fall migrations. Plenty of room for entertaining with alarge, open living area and a family room on the lower level. Features include Geothermal heating and A/C, metal roof, remote controlled retractable awning, stand-by generator, main floor laundry, a robotic lawn mower named Mo, and so much more! Favourably located on sought after West Lake, only 7 mins to Sandbanks Provincial Park and 15 mins to the town of Picton. (id:7525)
Building Features:
-
Style:
Detached
-
Building Type:
House
-
Architectural Style:
Bungalow
-
Basement Development:
Partially finished
-
Basement Type:
Full
-
Construction Style - Attachment:
Detached
-
Exterior Finish:
Stone
-
Fireplace:
Yes
-
Foundation Type:
Block
-
Heating Type:
Forced air
-
Cooling Type:
Central air conditioning
-
Appliances:
Dishwasher, Dryer, Garage door opener, Refrigerator, Stove, Washer








































