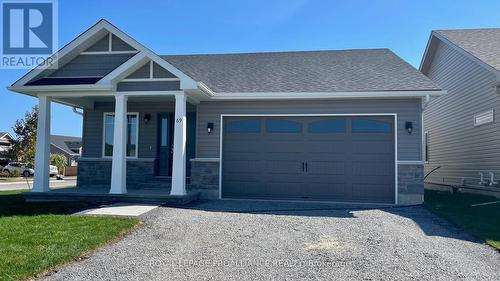
70 STIRLING CRESCENT, Prince Edward County (Picton), Ontario, K0K 2T0
$679,900MLS® # X8324402

Sales Representative
Royal LePage ProAlliance Realty
, Brokerage*
Additional Photos



















