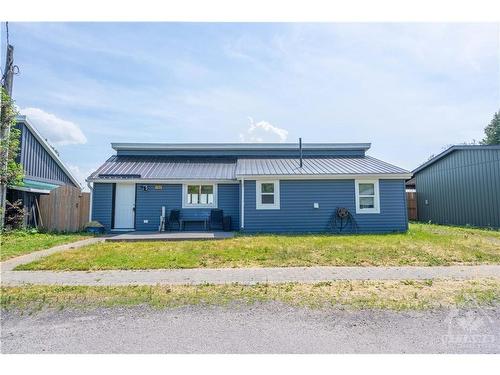
1517 MYERS Point, Prescott, ON, K0E 1T0
$459,900MLS® # 1395818

Sales Representative
Royal LePage Team Realty
, Brokerage*
Sales Representative
Royal LePage Team Realty
, Brokerage*
Additional Photos




























