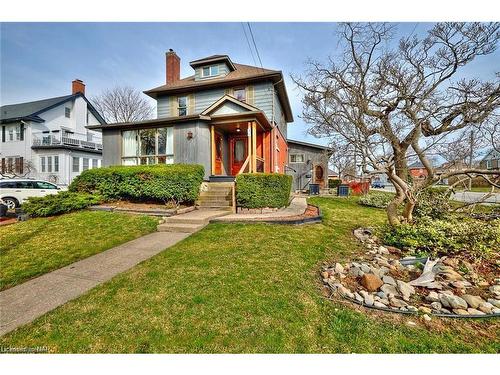Property Information:
Welcome to 91 Elgin St, a charecter residence in the lakeside community of Port Colborne. This 2.5 storey home offers boundless potential, whether you envision continuing a commercial use (offices), or as a large family home. This home has timeless charm and generous rooms perfect for a large family or for creating an in-law suite on the rear addition. The main house features three bedrooms, and the additional space has two offices with a private entrance and sliding glass patio doors to access the backyard. The front sunroom's large windows fill the main floor with light. Original mill work is everywhere, giving this home a warm ambience. The kitchen features a massive pantry great for large families or those that entertain often. Outside is a beautiful fenced yard with a majestic willow tree. Located close to schools, and just steps to downtown. Call for your private showing, today.
Inclusions: Dryer,Furniture,Hot Water Tank Owned,Refrigerator,Stove,Washer
Building Features:
-
Floor Space:
2177 Square Feet








































