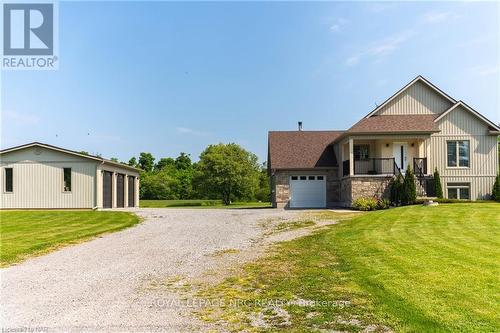Property Information:
You will love this custom-built raised bungalow with a massive 36'11"" x 24'8"" triple garage! Nestled on 1 acre, this stunning home boasts an open concept main floor with vaulted smooth ceilings and a beautiful 30'3"" x 13'4"" covered deck walk-out off the kitchen, perfect for enjoying your morning coffee while overlooking the estate. The spacious primary suite features a walk-in closet and ensuite. The lower level includes a third bedroom, den, rec room, full bath, and a walk-up to the second garage with a second kitchen. This home has so much to offer and is a must-see! Connect today for your private tour. (id:27)
Building Features:
-
Style:
Detached
-
Building Type:
House
-
Architectural Style:
Bungalow
-
Basement Development:
Finished
-
Basement Type:
N/A
-
Construction Style - Attachment:
Detached
-
Exterior Finish:
Vinyl siding
-
Foundation Type:
Concrete
-
Heating Type:
Forced air
-
Heating Fuel:
Natural gas
-
Cooling Type:
Central air conditioning
-
Appliances:
Dishwasher, Dryer, Refrigerator, Stove, Washer, Window Coverings

































