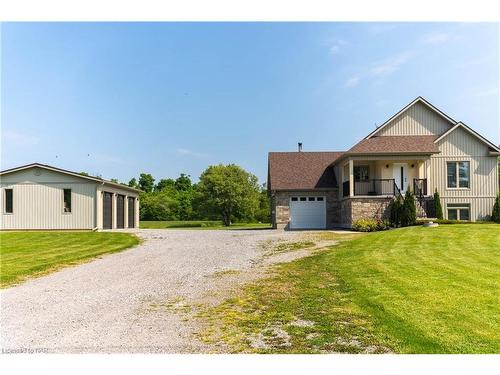
2876 3 Highway E, Port Colborne, ON, L3K 5V3
$1,095,000MLS® # 40591914

Sales Representative
Royal LePage NRC Realty
, Brokerage*
Additional Photos































