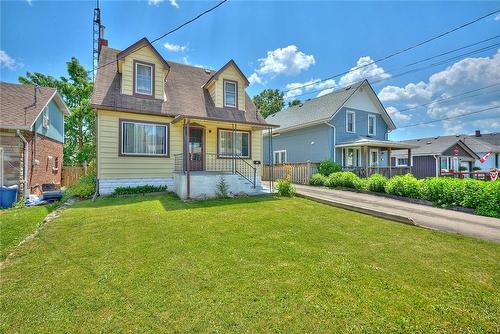
114 MCCAIN Street, Port Colborne, Ontario, L3K 3R1
$499,900MLS® # H4198387

Sales Representative
Royal LePage NRC Realty
, Brokerage*
Additional Photos





































