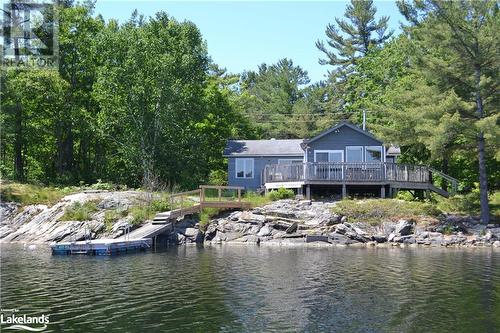Property Information:
This delightful 3-bedroom, 2-bathroom cottage on Hunter Island presents a unique opportunity for those seeking a peaceful haven. With access exclusively by boat, it offers unparalleled privacy and a chance to disconnect from the world. The cottage's construction near the water's edge is a rare feature no longer available in new properties, adding to its charm. The inclusion of deeded car parking, just a short distance away, adds convenience without compromising the seclusion. The view of the crown land is breathtaking, ensuring a scenic backdrop to the property's ample privacy and excellent swimming and water recreation prospects. The expansive deck is perfect for leisurely days spent basking in the natural beauty of the surroundings. Its strategic location near Shawanaga Bay, Pointe au Baril and the Ojibway Club makes it an ideal base for exploring the area's renowned water recreation offerings. This package includes a west facing non conforming lot that offers west views and additional access to Georgian Bay. (id:7525)
Building Features:
-
Style:
Detached
-
Building Type:
House
-
Architectural Style:
Bungalow
-
Basement Type:
None
-
Construction Material:
Wood frame
-
Construction Style - Attachment:
Detached
-
Exterior Finish:
Wood
-
Heating Type:
Stove
-
Cooling Type:
None
-
Appliances:
Refrigerator, Stove, Window Coverings



























