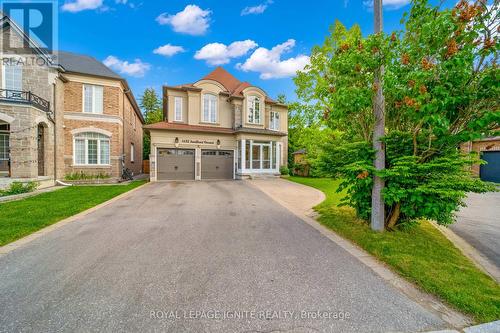Property Information:
Welcome to this stunning custom home in a peaceful, family-friendly neighborhood. Step through the double door entry into a home adorned with crown moulding, wainscot, and coffered ceilings throughout. Enjoy 9-foot ceilings on the main and upper floors, with a majestic 10-foot ceiling in the master bedroom featuring his & hers walk-in closets and a luxurious 5-piece ensuite with granite double sinks.Natural light floods the upstairs hallway and bathrooms all day thanks to solar panel LED lights and Solatube skylights. The kitchen boasts stainless steel appliances and a ceramic tile backsplash, while the family room offers a cozy gas fireplace with decorative stackstone. Additional features include a secure steel side door entrance leading to the double car garage, a fully finished basement with a 3-piece bath, bar sink, exercise room, cold room, and a bedroom/office. Located next to Rouge Urban National Park, and close to schools, shopping centers, and highways 401 and 407, this home offers both luxury and convenience. With no sidewalk, no house at the back, and a custom-built design, privacy and exclusivity are guaranteed. Featuring 6+1 bedrooms and 5 bathrooms, the basement with a wet bar can easily convert to a kitchen, making it ideal for any lifestyle. Dont miss out on this exceptional opportunity! **** EXTRAS **** LED potlights throughout all levels and Central vacuum (id:27)
Building Features:
-
Style:
Detached
-
Building Type:
House
-
Basement Development:
Finished
-
Basement Type:
N/A
-
Construction Style - Attachment:
Detached
-
Exterior Finish:
Stone, Brick
-
Fireplace:
Yes
-
Foundation Type:
Concrete
-
Heating Type:
Forced air
-
Heating Fuel:
Natural gas
-
Cooling Type:
Central air conditioning
-
Appliances:
Central Vacuum, Dishwasher, Dryer, Refrigerator, Stove, Washer










































