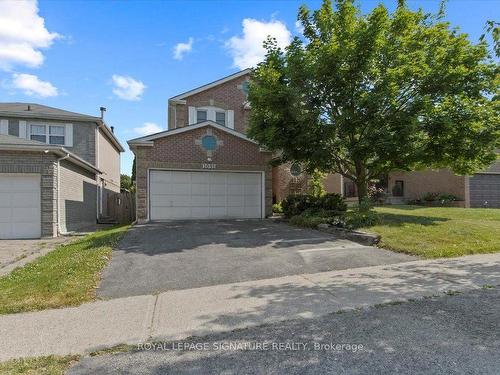Property Information:
Location! Location! Outstanding two-story home should be two-story home, 4 Washrooms And Open Concept Finished Rec Room. In A Great Family Location. Walking Distance To Reputable Schools In Durham, AndTransit. Hardwood Floors, Zebra Blinds, Neutral Paint, Upgraded Washrooms,Good Sized Rooms, Breakfast Area, Walk Out To Sunny South Facing Big Open Backyard and deck For Entertaining. Very Well Maintained, Walk Dist To Mall, Library, School Just Across! Close To Bus Service, Public/Separate Schools Rec, Parks. Its W/In 2 Mins Drive From Pickering Town Centre, Hwy 401, Etc. Pride Of Ownership.
All Appliances As Installed (Stove, Washer & Dryer, B/I Dishwasher), All Window Coverings, All Electric And Plumbing Fixtures As Installed, Central Air And Furnace, Cvac,Accessories & Equipment (As Is). Pre Listing Inspection Available Up
Building Features:
-
Style:
Detached
-
Air Conditioning:
Yes
-
Basement:
Finished
-
Exterior:
Brick
-
Fireplace/Stove:
Yes
-
Garage Type:
Attached
-
Heat Type:
Forced Air
-
Heat Source:
Gas






























