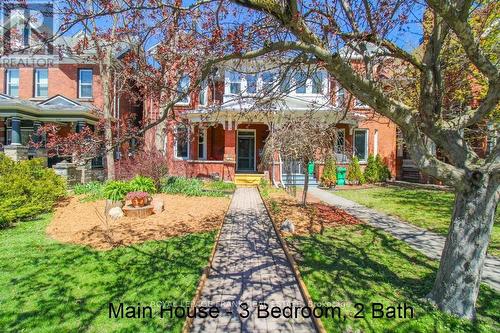Property Information:
Truly, they don't build them like this anymore! Beautiful, character filled century home located within walking distance to restaurants, shops, parks, and trails. All the charm of a past era with today's modern features. High ceilings and hardwood flooring throughout. Large, light filled living and dining area. Updated kitchen and full bathroom complete the main level. Upper level provides three spacious bedrooms with sunroom extending the primary. Newer three piece bathroom is ready to enjoy. And that's not all...self contained, separate entrance, one bedroom rental unit included! Excellent stream of income to offset your mortgage or use as multi-generational living. Tenant pays their own hydro in this lovely two level apartment with private laundry. Pre-List Home Inspection available for review. (id:27)
Building Features:
-
Style:
Duplex
-
Building Type:
Duplex
-
Amenities:
Separate Hydro Meters
-
Basement Development:
Unfinished
-
Basement Type:
N/A
-
Exterior Finish:
Brick
-
Foundation Type:
Stone
-
Heating Type:
Forced air
-
Heating Fuel:
Natural gas
-
Cooling Type:
Central air conditioning
-
Appliances:
Dishwasher, Dryer, Microwave, Refrigerator, Stove, Window Coverings







































