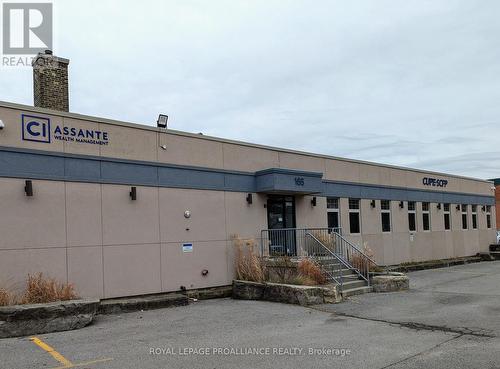Property Information:
Discover a premier office opportunity in the heart of downtown Peterborough! This exceptional 3,717 sq ft Class A office space offers an impressive opportunity for your business to call home. Situated in downtown Peterborough, you'll be steps away from a variety of shopping amenities, dining options, and the picturesque Little Lake. Fully accessible, ensuring eas of access for all emloyees and clients. Enjoy the convenience of on-site parking along with addittional street parking options. Designed with high standards and attention to detail, this office space provides a professional environment that caters to your business needs. Whether you're looking to expand your business or establish a new presence in the city, this office space offers both functionality and strategic location. Don't miss out on this opportunity! TMI $6.25 per sf. (id:7525)
Building Features:
-
Style:
Office
-
Building Type:
Offices
-
Air Conditioning:
Yes
-
Floor Space:
3717 sqft
-
Heating Type:
Other
-
Heating Fuel:
Natural gas
-
Cooling Type:
Fully air conditioned



























