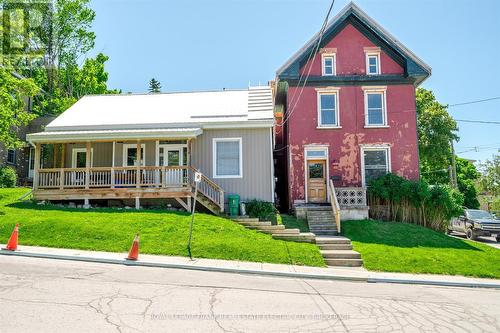Property Information:
Discover an exceptional investment or multi-generational living opportunity with this rare duplex offering! Located close to downtown and the Trent express, this unique property features two spacious homes on a single lot, providing a combined total of 11 bedrooms and 5 bathrooms. The east unit has 4 generous sized bedrooms with updated kitchen and 2 bathrooms. The west unit has potential for 7 bedrooms, with 3 bathrooms and a great basement for storage. This property has the convenience of one tax bill and a unified lot, making management and upkeep straightforward. Perfectly situated for easy access to downtown amenities and express transit to Trent University. This duplex is a rare find in todays market. Don't miss out on this incredible chance to own two homes in one! (id:27)
Building Features:
-
Style:
Duplex
-
Building Type:
Duplex
-
Basement Development:
Unfinished
-
Basement Type:
Partial
-
Exterior Finish:
Vinyl siding, Stucco
-
Foundation Type:
Stone
-
Heating Type:
Forced air
-
Heating Fuel:
Natural gas



































