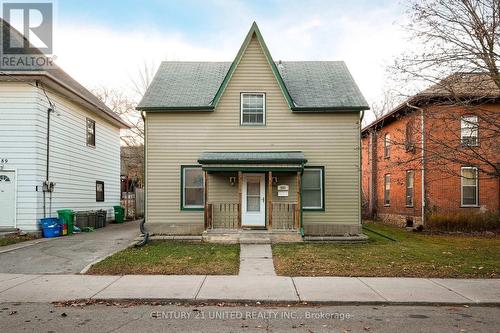
593 HARVEY STREET, Peterborough (Downtown), Ontario, K9H 3L1
$499,900MLS® # X10424623

This listing content provided by REALTOR.ca has been licensed by REALTOR® members of The Canadian Real Estate Association.
Additional Photos

593 HARVEY STREET, Peterborough (Downtown), Ontario, K9H 3L1
$499,900MLS® # X10424623

This listing content provided by REALTOR.ca has been licensed by REALTOR® members of The Canadian Real Estate Association.
Additional Photos






















