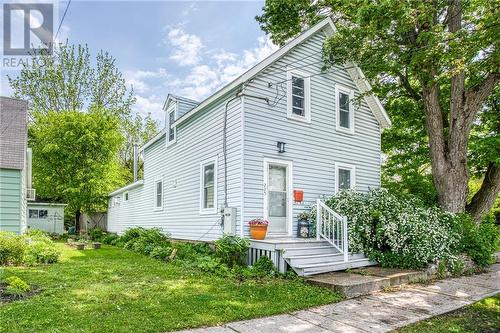Property Information:
Welcome to this exceedingly charming, immaculate, move-in ready Heritage Perth beauty brimming w/ingrained character throughout -Centrally located to all amenities (hospital, walking distance to schools, Conlon Farm + the downtown core) -Side door entry from recently levelled, regraveled driveway, M/Fl features separate living/family rooms, newer gas stove, spacious working/eat-in kitchen w/convenient island, significant counter space/storage, w/separate laundry area, 2pc bath -Showpiece sunroom w/French doors, currently used as office, offers serene, enchanting view of surprisingly private, deep backyard w/access to detached garage + larger storage shed, an ideal backyard space tailormade for relaxation + entertaining -2nd level features 3 good sized bedrooms w/updated 4pc bath -Significant additional features/upgrades since possession: natural gas furnace + C/A, Generac generator, windows, etc -Call today for complete details, one visit is all it will take to capture your heart! (id:7525)
Building Features:
-
Style:
Detached
-
Building Type:
House
-
Basement Development:
Unfinished
-
Basement Type:
Cellar
-
Construction Style - Attachment:
Detached
-
Exterior Finish:
Vinyl
-
Flooring Type:
Hardwood, Laminate, Vinyl
-
Foundation Type:
Stone
-
Heating Type:
Forced air
-
Heating Fuel:
Natural gas
-
Cooling Type:
Central air conditioning
-
Appliances:
Refrigerator, Dishwasher, Dryer, Stove, Washer
































