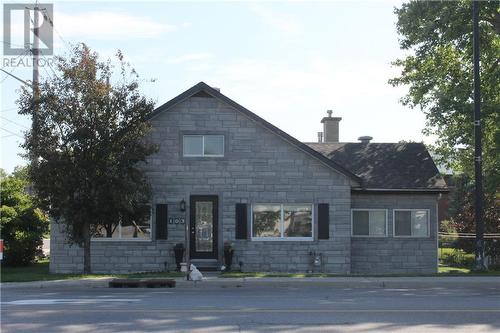Property Information:
Flooring: Vinyl, Welcome to this charming, centrally located 1.5 storey home ready for your family to enjoy in Heritage Perth! With 3 + 1 bedrooms, 1.5 baths, sitting on a deep lot with two deck areas to enjoy BBQ or morning coffee. Parking for 3 cars and carport with storage area at rear and a shed. Main floor laundry. Many recent updates including A/C, Furnace, Hot water tank, Composite deck, and roof shingles, all 2019. Large new kitchen with island, granite countertops, and new appliances 2022. New gas fireplace and chimney in the cozy living room open to kitchen and dining areas, pellet stove and flooring in family room, new sump pump, all 2022. Also includes a beautiful sunroom, lower level with plentiful storage and workshop area. Close to shopping, parks, schools, Perth pool. Call today to view., Flooring: Carpet Wall To Wall (id:7525)
Building Features:
-
Style:
Detached
-
Building Type:
House
-
Amenities:
-
Basement Development:
Unfinished
-
Basement Type:
Full
-
Construction Style - Attachment:
Detached
-
Exterior Finish:
Aluminum siding
-
Fireplace:
Yes
-
Foundation Type:
Concrete
-
Heating Type:
Forced air
-
Heating Fuel:
Natural gas
-
Cooling Type:
Central air conditioning
-
Appliances:
Dryer, Microwave, Refrigerator, Stove, Washer






























