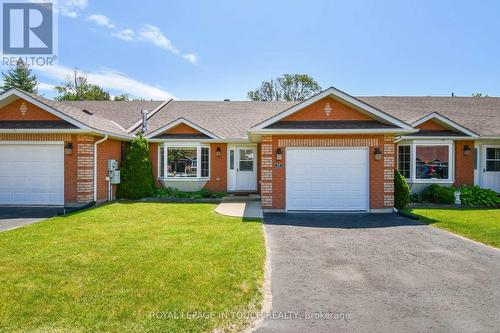Property Information:
Discover the perfect blend of comfort and convenience in this rare offeringan exclusive townhouse condominium located in the highly sought-after Penetanguishene neighbourhood. This well-maintained 3-bedroom, 2-bathroom home boasts a finished basement, perfect for extra living space or storage. Step outside to enjoy your beautiful private covered deck and backyard, where you can relax and unwind in peace. Forget about the hassle of outdoor maintenancesnow shovelling, grass cutting, and more are all taken care of for you. Take advantage of the heated outdoor swimming pool and community gazebo, ideal for hosting larger social gatherings. This home also features a large main floor washroom with an accessible glass shower, as well as wide doorways and halls that are perfect for those using mobility aids. With easy access to shopping and other amenities, this property offers the ultimate in convenience and comfort. (id:7525)
Building Features:
-
Style:
Townhouse
-
Building Type:
Row / Townhouse
-
Architectural Style:
Bungalow
-
Basement Development:
Partially finished
-
Basement Type:
N/A
-
Exterior Finish:
Brick
-
Fire Protection:
Smoke Detectors
-
Fireplace:
Yes
-
Foundation Type:
Block
-
Heating Type:
Forced air
-
Heating Fuel:
Natural gas
-
Cooling Type:
Central air conditioning
-
Appliances:
Water softener










































