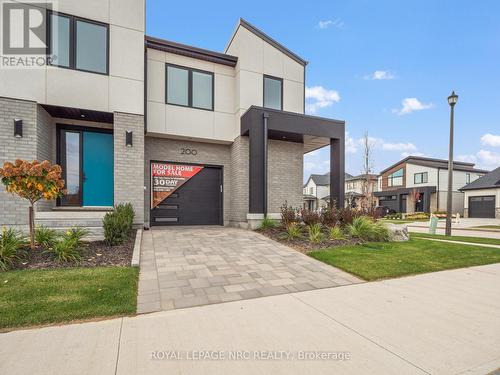Property Information:
Welcome to 200 Klager Ave a breathtaking 2005 sq ft freehold corner unit townhome. As soon as you finish admiring the stunning modern architecture finished in brick & stucco step inside to enjoy the incredible level of luxury only Rinaldi Homes can offer. The main floor living space offers 9 ft ceilings with 8 ft doors, gleaming engineered hardwood floors, pot lights throughout, custom window coverings, a luxurious kitchen with soft close doors/drawers & cabinets to the ceiling, quartz countertops, a panelled fridge & dishwasher, 30" gas stove & a servery/walk-in pantry, a spacious living room, large dining room, a 2 piece bathroom and sliding door access to a gorgeous covered deck complete with composite TREX deck boards, privacy wall and Probilt aluminum railing with tempered glass panels. The second floor offers a loft area (with engineered hardwood flooring), a full 5 piece bathroom with quartz countertop, separate laundry room with front loading machines, a serene primary bedroom suite complete with its own private 4 piece ensuite bathroom (including a quartz countertop, tiled shower with frameless glass) & a large walk-in closet with custom closet organizer, and 2 large additional bedrooms (front bedroom includes a walk in closet). Smooth drywall ceilings in all finished areas. Triple glazed windows are standard in all above grade rooms. The basement features a deeper 8'4" pour, vinyl plank flooring, a 4th bedroom, 3pc bathroom and a Rec Room. 13 seer central air conditioning unit and flow through humidifier on the forced air gas furnace included. Sod, interlock brick walkway & driveways, front landscaping included. Located across the street from the future neighbourhood park. Only a short walk to downtown, shopping, restaurants & the Steve Bauer Trail. Easy access to world class golf, vineyards, the QEW & 406. 30 Day closing available - Buyer agrees to accept builder selected interior and exterior finishes. As low as 2.99% financing available - See Sales Re (id:27)
Building Features:
-
Style:
Townhouse
-
Building Type:
Row / Townhouse
-
Basement Development:
Finished
-
Basement Type:
Full
-
Construction Style - Attachment:
Attached
-
Exterior Finish:
Brick, Stucco
-
Floor Space:
2000 - 2500 sqft
-
Foundation Type:
Poured Concrete
-
Heating Type:
Forced air
-
Heating Fuel:
Natural gas
-
Cooling Type:
Central air conditioning
-
Appliances:
Garage door opener remote, Dishwasher, Dryer, Stove, Washer, Window Coverings, Refrigerator
















































































