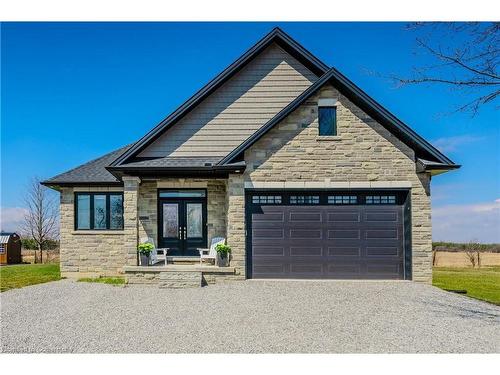Property Information:
Welcome to the picturesque community of Peacock Point just steps from the shores of Lake Erie. Stunning 2 + 1 bedroom 3 bath bungalow with incredible views of the peaceful countryside. Quality appointments throughout. Custom “Vanderscaff” Kitchen with quartz countertops. Glass and quartz showers. Main level with hardwoods & laundry. This extraordinary residence with 9’ ceilings is better than new: custom blinds, awning, fencing, landscaping, gas BBQ outlet, appliances and finished lower level with Family Room, Bedroom, 3 piece bath and entertainment unit. Sit on the 30’ x 20’ deck or relax in the hot tub enjoying the incredible sunsets. Tarion warranty. Concrete Eco septic system. 2600 square feet of impeccable living space. Close proximity to Pt Dover, marina, beaches, and waterfront trails offering a fabulous lifestyle.
Inclusions: Dishwasher,Dryer,Garage Door Opener,Hot Tub,Hot Tub Equipment,Microwave,Range Hood,Refrigerator,Smoke Detector,Washer,Window Coverings,Other,Awning, Electrical Light Fixtures, Lower Level Entertainment Unit With Tv, Gas Bbq Outlet.
Exclusions : None
Building Features:
-
Floor Space:
1338 Square Feet








































