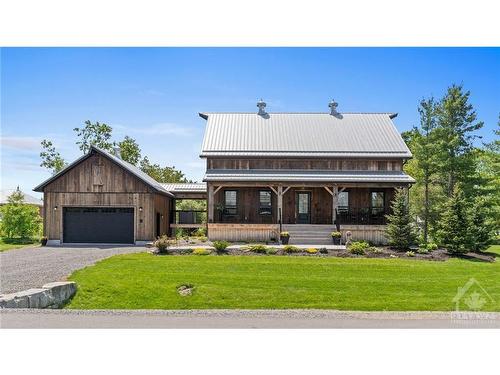Property Information:
Nestled on a 1.067-acre lot of a quiet cul-de-sac, rests this gorgeous 2-storey home. Offering 4 bds, 4 bths & a finished lower level, this custom Lockwood Brothers Construction property is the country living dream. Crafted in a charming barn-style design, the interior exudes sophistication w/a soaring cathedral ceiling, milled wood accents, a neutral colour pallet & incredible natural light. You will fall in love with the generous, open concept living space that seamlessly blends elegance & comfort. The kitchen boasts a beamed ceiling, shaker style cabinetry, a peninsula, ss appliances, quartz countertops & a farmhouse sink. The main level primary bd features a walk-in closet & a spa-like ensuite. Two upper-level bds & a flexible loft provide ample space for family & overnight guests. There is also an inviting front porch, a covered back porch & a breezeway that connects to the heated, 2-car garage. A picturesque setting moments from the Kemptville Creek & amenities in Kemptville!






























