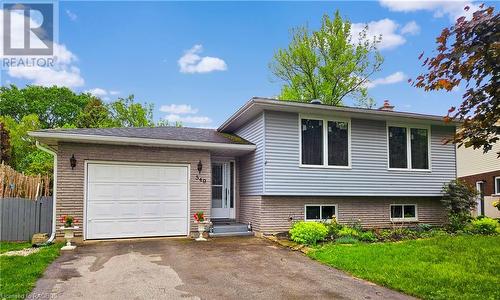Property Information:
This is a well established, quiet, residential neighbourhood with views of the west side escarpment. This 4 bedroom home has a prime lot with a large landscaped yard - so many possibilities! There is a very large primary bedroom with his and hers closets with ensuite privileges (with a walk-in shower and soaker tub) and a second bedroom on the main floor. There are two bedrooms on the lower level - with a second kitchen and a three piece bath. There is potential for rental income or an inlaw suite. The open concept kitchen is a delight to cook in with a gas stove and plenty of cabinetry. This house was totally renovated in 2009 and now boasts new windows as well as three heat pumps and air conditioning and fresh paint. Ask your Realtor to see this lovely home. (id:27)
Building Features:
-
Style:
Detached
-
Building Type:
House
-
Air Conditioning:
Yes
-
Basement Development:
Finished
-
Basement Type:
Full
-
Construction Style - Attachment:
Detached
-
Exterior Finish:
Brick, Vinyl siding
-
Heating Type:
Heat Pump
-
Cooling Type:
-
Appliances:
Dishwasher, Dryer, Freezer, Microwave, Refrigerator, Washer, Gas stove(s), Window Coverings




























