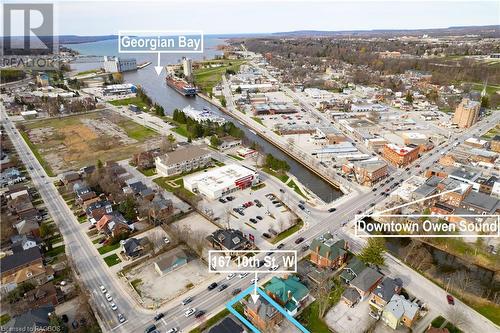Property Information:
Calling investors and entrepreneurs. This prime location offers excellent exposure for your business or addition to your portfolio! Building & Land ONLY For Sale - NOT Business. This 2.5 storey solid brick home is currently Leased as a professional office space. A short walk along the river brings you to Georgian Bay or into downtown Owen Sound. The property features, original character and charm with original; wood details, handcrafted staircase, oversized baseboards, resurfaced original hardwood, 3 showpiece wood burning fireplaces, transom windows and more. Offering 8 offices, 2 bathrooms, full kitchen, and bonus 3rd level. With a little imagination and investment there is an opportunity to add a residential unit. Live where you work or rent for additional income. Updated wiring, Natural Gas Forced Air Heat with Air conditioning, Roof Shingles (2014/2015). Could come turn key with existing tenants interested in staying. Contact your REALTOR® today to discuss the possibilities. (id:27)
Building Features:
-
Style:
Detached
-
Building Type:
House
-
Basement Development:
Unfinished
-
Basement Type:
Full
-
Construction Style - Attachment:
Detached
-
Exterior Finish:
Brick
-
Fire Protection:
Alarm system, Security system
-
Foundation Type:
Stone
-
Heating Type:
Forced air
-
Heating Fuel:
Natural gas
-
Cooling Type:
Central air conditioning
-
Appliances:
Refrigerator, Stove



































