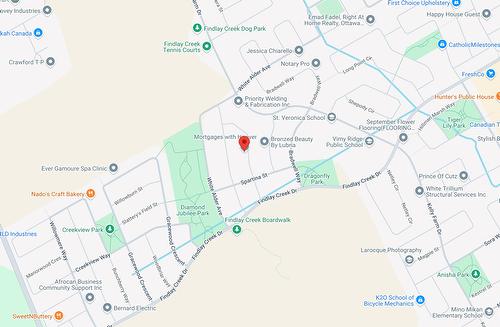Property Information:
Stop the car! Welcome to this luxurious & sophisticated 2-story home, offering an exquisite blend of elegance & modern comfort. This stunning property boasts 4 spacious bedrooms & 3.5 beautifully appointed bathrooms, making it perfect for family living. Upon entering you're greeted by a formal living rm with gas fireplace & dining rm with 2 story ceiling, ideal for hosting guests in style. The eat-in kitchen is a chef's dream, granite surfaces, new high-end appliances. Sweet powder rm & functional mud room finish this floor (9 ft ceilings). Retreat to the spa-inspired 6 pc primary ensuite, 3 more large bedrooms & fab laundry rm. Warm hardwood flooring on both levels. The fully finished basement offers a rec rm with built in shelving, wet bar with games area, hobby or gym room, 3pc bath, more storage & quality laminate. Outside is an entertainer's paradise complete with hot tub, gazebo & privacy wall with built in hidden TV space. 2 car garage rounds out a one-of-a-kind luxury property.
Property Features:
-
Bedrooms:
4
-
Bathrooms:
3+1
-
Half Bathrooms:
1
-
Annual Tax Amount:
$6,517
-
Appliances Included:
Dishwasher, Dryer, Hood Fan, Refrigerator, Stove, Washer
-
Features Equipment Included:
Air Exchanger, Alarm System, Auto Garage Door Opener, Central/Built-In Vacuum, Hot Tub, Wet Bar, Window Blinds
-
Air Conditioning Desc:
Central Air Conditioning
-
Basement Description:
Full
-
Basement Dev:
Fully Finished
-
Built in:
2010
-
Exterior Finish:
Brick, Siding
-
Fireplace Fuel:
Gas
-
Floor Covering:
Hardwood, Tile
-
Foundation:
Poured Concrete
-
Heat Desc:
Forced Air
-
Irregular:
Yes
-
Lot Depth:
34.17 Metre
-
Lot Frontage:
11.43 Metre
-
Neighbourhood Influences:
Airport Nearby, Public Transit Nearby, Recreation Nearby, Shopping Nearby
-
Parking Desc:
2 Garage Attached, Inside Entry, Surfaced
-
Restrictions:
Unknown, Unknown
-
Roofing Type:
Asphalt Shingle
-
Sewer Type:
Sewer Connected
-
Site Influences:
Family Oriented, Fenced Yard, Gazebo, Landscaped, Patio
-
Style of Dwelling:
Detached
-
Title:
Freehold
-
Type of Dwelling:
2 Storey
-
Zoning:
R3VV
-
Zoning Code City Of Ottawa:
RESIDENTIAL - Residential Third Density (R3)
-
Heating Fuel:
Natural Gas
-
Water Supply:
Municipal
-
No. of Parking Spaces:
4
Rooms:
-
Bathroom
Main Level
Note:
Bath 2-Piece
-
Bathroom
2nd Level
:2nd
Note:
Bath 5-Piece
-
Bathroom
2nd Level
:2nd
Note:
Ensuite 5-Piece
-
Bathroom
Basement Level
Note:
Bath 3-Piece
-
Bedroom
2nd Level
:2nd
3.43 m x 2.97 m
11'3" ft x 9'9" ft
-
Bedroom
2nd Level
:2nd
3.94 m x 3.30 m
12'11" ft x 10'10" ft
-
Bedroom
2nd Level
:2nd
3.96 m x 3.33 m
13'0" ft x 10'11" ft
-
Kitchen
Main Level
6.60 m x 2.97 m
21'8" ft x 9'9" ft
-
Laundry
2nd Level
:2nd
2.08 m x 1.52 m
6'10" ft x 5'0" ft
-
Exercise
Basement Level
6.76 m x 2.90 m
22'2" ft x 9'6" ft
Note:
Gym
-
Office
Main Level
3.96 m x 3.20 m
13'0" ft x 10'6" ft
-
Main Level
4.95 m x 4.88 m
16'3" ft x 16'0" ft
-
Recreation Room
Basement Level
4.34 m x 4.14 m
14'3" ft x 13'7" ft
-
Storage
Basement Level
-
Primary Bedroom
2nd Level
:2nd
5.89 m x 4.57 m
19'4" ft x 15'0" ft
-
Mudroom
Main Level
3.96 m x 1.93 m
13'0" ft x 6'4" ft
-
Other
Basement Level
5.79 m x 3.71 m
19'0" ft x 12'2" ft
-
Walk-in Closet
2nd Level
:2nd
2.06 m x 1.98 m
6'9" ft x 6'6" ft
Neighbourhood Notes:

Findley Creek Beauty! 2-3 smin walks to Diamond Jubilee Park & Dragonfly Park ... then onto Turtle Park; you'll find Playgrounds, Rinks, Basketball Courts, Splash Pads, Skateboard Park, Sports Field, sledding and hiking! As for transit, a 3 min walk to the Street Level Transit Stop at: Kelly Farm At Creston Valley.































