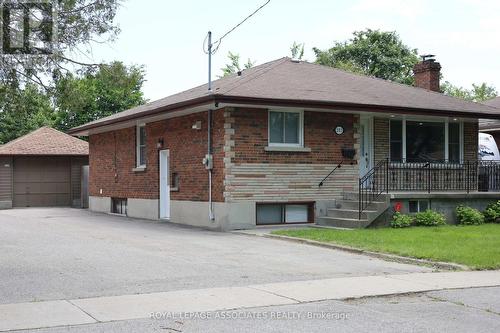Property Information:
Walking Distance To Oshawa Centre. Great Schools Nearby And Minutes From The 401 For An Easy Commute. The Entire Main Floor Has Been Gutted And Replaced With Quality Finishes. Stainless Steel Appliances And Hardwood Floors Throughout. Quaint Front Porch And Plenty Of Parking. Also Includes Laundry. **** EXTRAS **** Tenants To Pay 60% Utilities (Water, Electricity and Heat). Easy to show with Lockbox, vacant property (id:7525)
Building Features:
-
Style:
Detached
-
Building Type:
House
-
Architectural Style:
Bungalow
-
Basement Type:
N/A
-
Construction Style - Attachment:
Detached
-
Exterior Finish:
Brick
-
Fireplace:
Yes
-
Foundation Type:
Concrete
-
Heating Type:
Forced air
-
Heating Fuel:
Electric
-
Cooling Type:
Central air conditioning
-
Appliances:
Dryer, Refrigerator, Stove, Washer






























