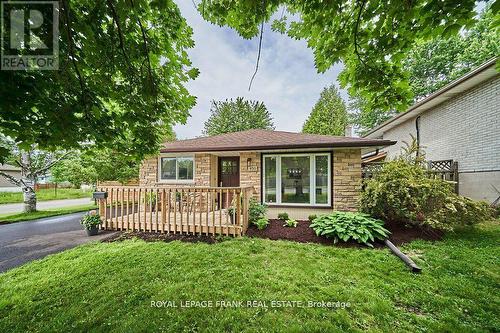Property Information:
Welcome Home to 850 Central Park Blvd North! This Stunning 3 Level Back Split, Located In A Highly Sought After Family Friendly Neighbourhood, Has Been Completely Redone From The Inside Out. Open the Door To See The Pristine Open Concept Main Floor With Its Exquisite Sun-Filled Living Room And Gorgeous Kitchen, Complete With Stainless Steel Appliances, Quartz Countertops And Sleek Island. Upstairs You Will Find 3 Beautiful And Well-Sized Bedrooms Boasting Large Windows And Upgraded Light Fixtures, Along With An Elegant 4-Pc Bath With New Vanity and Hardware. Downstairs Contains A Spacious & Versatile Rec Room With A Spectacular Custom Built Fireplace. This Space Is Perfect For A Multitude of Purposes, Either As Your Office, Media Room or Playroom! On This Level You Will Also Find A Modern 3-Pc Bath, Convenient Laundry Room And Access to A Massive Crawl Space Which Provides Ample Storage Space. Out the Handy Side Door You Will Walk Into A Wonderfully Private & Extensive Backyard That Is the Perfect Place To Relax & Entertain. Come And See This Beautifully Finished Home That Offers Care-Free Living & Is Ready And Waiting For You! **** EXTRAS **** Too Many Upgrades To Count! This Gem Features Pristine Finishes Through-Out Including Luxury Vinyl Flooring (2024), Pot Lights (2024) Windows (2024), Furnace & AC (2023), Paved Driveway (2024) And Is ESA Certified. Just Move In And Enjoy! (id:27)
Building Features:
-
Style:
Detached
-
Building Type:
House
-
Basement Development:
Finished
-
Basement Type:
N/A
-
Construction Style - Attachment:
Detached
-
Construction Style - Split Level:
Backsplit
-
Exterior Finish:
Aluminum siding, Brick
-
Fire Protection:
Smoke Detectors
-
Fireplace:
Yes
-
Foundation Type:
Block
-
Heating Type:
Forced air
-
Heating Fuel:
Natural gas
-
Cooling Type:
Central air conditioning
-
Appliances:
Dishwasher, Dryer, Microwave, Oven, Refrigerator, Washer, Window Coverings








































