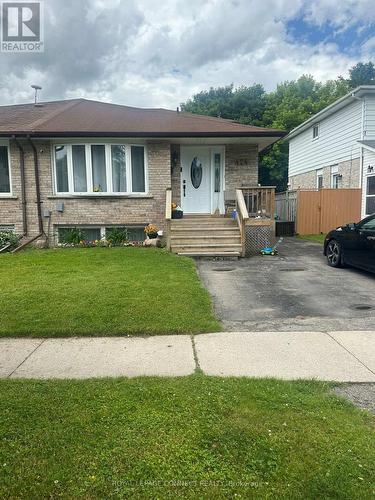
424 LAGUNA STREET N, Oshawa, Ontario, L1K 1E2
$750,000MLS® # E8414278

House For Sale In Eastdale, Oshawa, Ontario
2+2
Bedrooms
2
Baths
-
30.35 x 100 FT
Lot Size
Property Information:
Great Opportunity for Rental Property, Located in the Desirable North Oshawa. 3 Parking, Cozy front Porch. This Home Features a 4 Level Back-Split Semi-Detached with 2 spacious Upper Bedrooms, Eat in Kitchen, Laundry. Living & Dining Hardwood Flooring with a nice size window. The Main Floor Second Living Space has Separate Entrance, 2 spacious Bedrooms with Harwood Flooring, 4pc Bathroom. Lower Level has Living & Dinning room combination, laminate Flooring, Living area features a deco brick wall, Separate Laundry area, Kitchen has SS appliances. Back Yard fenced in with Garden Shed. **** EXTRAS **** Include 2 Fridge, 2 Stove, 2 Washer 2 Dryers, Microwave, All Elfs, window coverings, Garden Shed (id:7525)
Building Features:
- Style: Semi-Detached
- Building Type: House
- Basement Development: Finished
- Basement Type: N/A
- Construction Style - Attachment: Semi-detached
- Construction Style - Split Level: Backsplit
- Exterior Finish: Brick, Vinyl siding
- Heating Type: Forced air
- Heating Fuel: Natural gas
- Cooling Type: Central air conditioning
Property Features:
- OwnershipType: Freehold
- Property Type: Single Family
- Bedrooms: 2+2
- Bathrooms: 2
- Amenities Nearby: Hospital, Public Transit, Schools
- Irregular: Yes
- Lot Size: 30.35 x 100 FT
- Utility Type: Sewer - Available, Cable - Available
- Sewer: Sanitary sewer
- No. of Parking Spaces: 3
Rooms:
- 3rd Bedroom Lower Level 3.20 m x 3.16 m 10.50 ft x 10.37 ft
- 4th Bedroom Lower Level 3.13 m x 2.77 m 10.27 ft x 9.09 ft
- Living Lower Level 6.64 m x 3.13 m 21.78 ft x 10.27 ft
- Kitchen Lower Level 3.32 m x 2.80 m 10.89 ft x 9.19 ft
- Laundry Lower Level 4.26 m x 1.52 m 13.98 ft x 4.99 ft
- Living Main Level 3.38 m x 7.04 m 11.09 ft x 23.10 ft
- Dining Main Level 3.38 m x 7.04 m 11.09 ft x 23.10 ft
- Kitchen Main Level 4.87 m x 3.07 m 15.98 ft x 10.07 ft
- Primary Bedroom Upper Level 3.16 m x 4.90 m 10.37 ft x 16.08 ft
- 2nd Bedroom Upper Level 3.09 m x 3.53 m 10.14 ft x 11.58 ft
Courtesy of: Royal LePage Connect Realty
This listing content provided by REALTOR.ca has been licensed by REALTOR® members of The Canadian Real Estate Association.
Additional Photos


