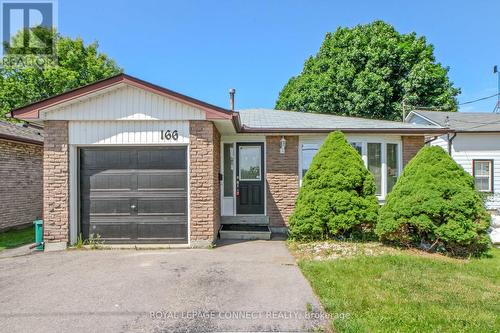Property Information:
Great 4 Level Back-Split Detached in the sought-after Donevan community offering comfort & flexibility throughout . Large Family Room With Lovely Stone Fireplace With Walk-Out To Fully Fenced Back Yard. Home is set up with a gorgeous 2-level in-law suite (consisting of 1 bedroom, 2 dens, 2 washrooms, separate laundry, kitchen). Unique set-up for extended/blended family with 1 garage & 2 parking in driveway. (Bonus Alot of additional free parking across The Street.)Perfectly Situated in Prime Location for Family Living & for Commuters With Easy Access To 401/407/418, Go Transit, Schools, Church, Restaurants, Donevan Rec Centre, Martindale Park, & Shopping. **** EXTRAS **** Roof approx 9 Yrs, Furnace approx 6 Yrs, Shed. Pool works, as-is. Hot tub as-is (has small leak in waterline) (id:7525)
Building Features:
-
Style:
Detached
-
Building Type:
House
-
Basement Development:
Finished
-
Basement Type:
N/A
-
Construction Style - Attachment:
Detached
-
Construction Style - Split Level:
Backsplit
-
Exterior Finish:
Brick
-
Fireplace:
Yes
-
Foundation Type:
Unknown
-
Heating Type:
Forced air
-
Heating Fuel:
Natural gas
-
Cooling Type:
Central air conditioning
-
Appliances:








































