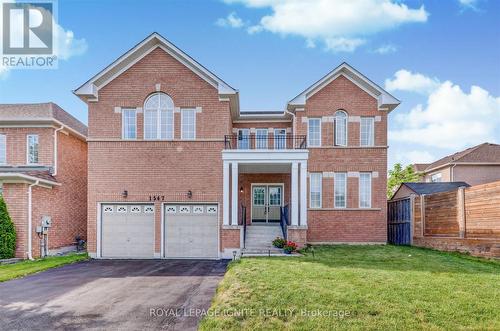Property Information:
Experience the pinnacle of luxury in this stunning 4-bedroom residence located in the sought-after North Oshawa neighborhood. Upon entering, you'll be greeted by soaring 9' ceilings and beautiful hardwood floors that flow throughout the main level. The gourmet kitchen is a chefs paradise, featuring a spacious island, shimmering quartz countertops, and easy access to a delightful deck, ideal for relaxation or entertaining. The bright and inviting family room boasts a cozy gas fireplace, while the formal dining and living areas provide sophisticated settings for gatherings. Upstairs, you'll find four generously sized bedrooms, including a master suite with a lavish 5-piece ensuite. Recent upgrades, including a new furnace, air conditioning, and roof, offer peace of mind and modern comfort. Discover the perfect harmony of elegance and comfort in this exceptional home. **** EXTRAS **** S/S Stove, S/S Fridge,S/S Dishwasher, S/S Washer & Dryer (id:27)
Building Features:
-
Style:
Detached
-
Building Type:
House
-
Basement Development:
Unfinished
-
Basement Type:
N/A
-
Construction Style - Attachment:
Detached
-
Exterior Finish:
Brick, Vinyl siding
-
Fireplace:
Yes
-
Flooring Type:
Hardwood, Carpeted
-
Foundation Type:
Concrete
-
Heating Type:
Forced air
-
Heating Fuel:
Natural gas
-
Cooling Type:
Central air conditioning






































