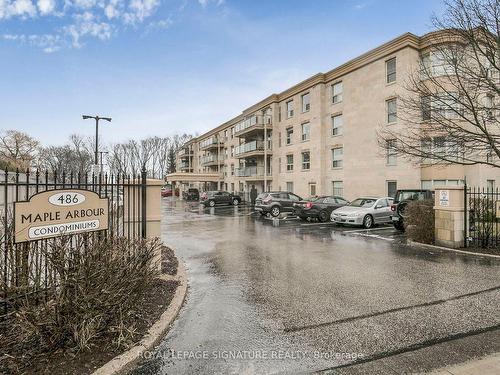Property Information:
Welcome to Maple Arbour Condominiums, the haven of sophisticated living. This mature condo complex is located in the desirable north ward.Bright and spacious, unit #305 offers 2 bedrooms, 2 bathrooms plus den with 1100 square feet of living space. Open concept living/dining areas with a private balcony and in-suite laundry. The primary bedroom has a 4- piece ensuite and walk in closet, large windows in both bedrooms that provide both spaces with natural light. The residents have access to a large community room for socializing and entertainment. Offering an array of amenities close by, that include easy access to major highways, golf courses, parks, shopping, restaurants, grocery stores and lakes.Welcome home!
Buyer to verify measurements. HWT-rental. Probate has been completed. Schedule C for full Legal Description
Building Features:
-
Style:
Apartment
-
Air Conditioning:
Yes
-
Balcony:
Open
-
Basement:
None
-
Building Amenities:
Party/Meeting Room, Visitor Parking
-
Exposure:
S
-
Exterior:
Stone, Stucco/Plaster
-
Fireplace/Stove:
No
-
Garage Type:
Detached
-
Locker:
None
-
Heat Type:
Forced Air
-
Heat Source:
Electric

























