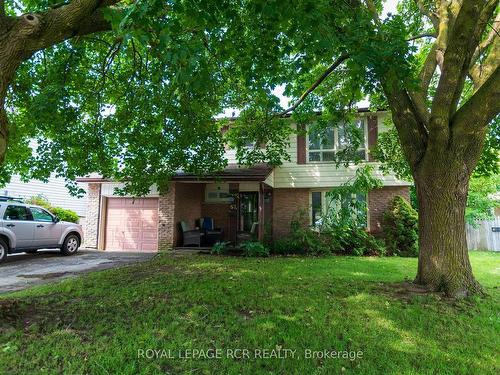Property Information:
Located on a mature street in town, this 2 storey home is ready for a new family to love it. Family friendly neighborhood, close to amenities, backing onto a park and plenty of room to grow. Home features large kitchen with tons of light, walk out to yard and room for a family table in the breakfast area. Great size living room with bay window, hardwood under the carpet, looks out onto the street with mature trees. Upstairs has four ample sized rooms and a 4 piece bathroom. Basement is finished with bar, laundry room, storage area. There's an entrance from the side of the house on the main level that will take you right to basement to make it into a separate living area for family or maybe even a possible rental. The backyard features an inground pool with no neighbors behind, just a lovely park for the kids to play. A one car garage will fit a car or can be used for all your outdoor toys. 3 car parking, porch at front to sit and have a morning coffee. Don't delay, this home will be perfect for the next family to make into your own.
Building Features:
-
Style:
Detached
-
Air Conditioning:
Yes
-
Basement:
Finished
-
Exterior:
Brick, Vinyl Siding
-
Fireplace/Stove:
Yes
-
Garage Type:
Attached
-
Utilities-Gas:
Yes
-
Heat Type:
Forced Air
-
Heat Source:
Gas


















