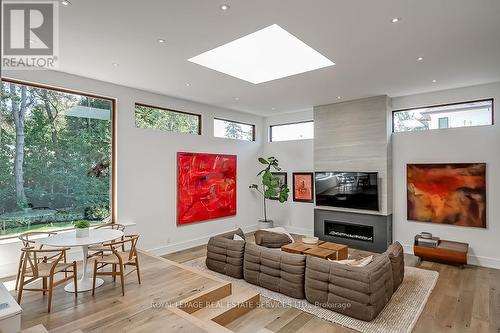Property Information:
Spectacular 'mid-century modern' style renovation of this very special 4 Bedroom, 3.5 bath bungalow spanning 3400SF in prime southeast Oakville just off Morrison Road. The sprawling additions create a courtyard around magnificent magnolia tree in the garden. Bright front entry with skylight. Wide plank oak flooring throughout. Custom glass pocket doors to Living Room with fabulous built-in surrounding a sleek gas fireplace. Spacious open concept kitchen with beautiful stone counters, sleek custom cabinetry, high-end built-in appliances and huge centre island features multiple seating and dining areas. A fabulous place to entertain! Huge glass patio doors open to covered porch overlooking the garden and lower decks. The Kitchen opens to a massive scale 24' x 22' Great Room with soaring 12'10 ceiling. This room features a gas fireplace, large skylight, clerestory windows that let the light shine in from the west. Side entry and garage entry to mudroom with bench seating and large closet with built-ins. Main floor Den/Gym with skylight. Main floor Powder Rm. Primary suite is it's own private wing to the house with walk-out to the garden, gas fireplace, luxury ensuite and dressing room. Three further bedrooms, one with its own Ensuite and a brand new sleek main bathroom. The lower level features a Den with fireplace and walk-in closet, New Laundry Room, large Recreation Room. Extensive storage. Incredibly private 0.42acre lot professionally landscaped with extensive hardscaping, deck & fire pit zone. Loads of room to add a pool. Located within walking distance to 7 schools, Gairloch Gardens, Wedgewood Pool, Lawson Park Tennis. A MUST SEE! (id:7525)
Building Features:
-
Style:
Detached
-
Building Type:
House
-
Architectural Style:
Bungalow
-
Basement Development:
Partially finished
-
Basement Type:
Full
-
Construction Style - Attachment:
Detached
-
Exterior Finish:
Brick, Wood
-
Fireplace:
Yes
-
Foundation Type:
Block, Poured Concrete
-
Heating Type:
Forced air
-
Heating Fuel:
Natural gas
-
Cooling Type:
Central air conditioning
-
Appliances:
Garage door opener, Microwave, Oven, Refrigerator








































