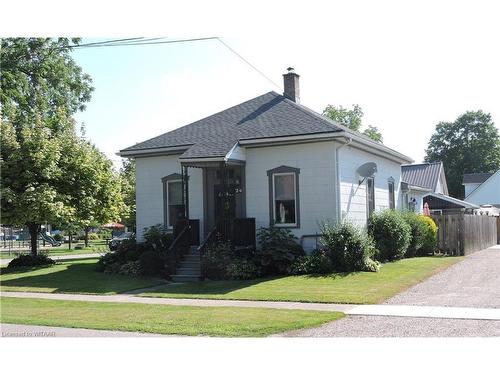Property Information:
This adorable 3 bedroom bungalow home, overlooking the water park in Norwich, is now available. The main floor has a lovely eat-in kitchen with lots of space. 3 bedrooms, a 4 pc bath and a nice sized living room with 9' ceilings, cozy sunroom, newer shingles, good storage in the basement and a garden shed (insulated & hydro) in the well maintained yard. Options for a main floor laundry or basement laundry room. Gasoline back up generator. This is a great place to start or downsize to.
Inclusions: Built-in Microwave,Dishwasher,Dryer,Refrigerator,Washer
Building Features:
-
Floor Space:
945 Square Feet
































