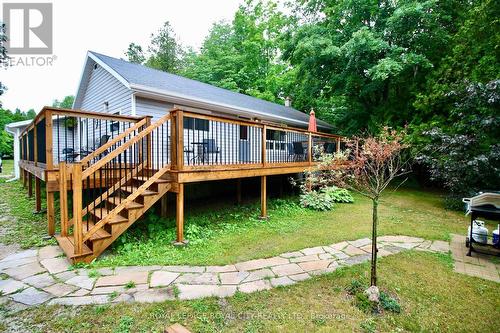Property Information:
Welcome to your dream home in Tobermory! This stunning 4-bedroom, 1700 square foot home boasts a beautiful in-law suite, making it a great income generator for short-term rentals. The main residence features 3 good sized bedrooms, an oversized eat-in kitchen and a large wrap around patio, while the in-law suite offers a spacious open concept studio suite, large 4 piece bathroom and well placed kitchenette! Located in a prime area, this home is perfect for those looking to enjoy the beauty of Tobermory while earning rental income. As a bonus, the property also has a large heated garage big enough to store all your toys and still have room left over. Don't miss out on this fantastic opportunity! (id:27)
Building Features:
-
Style:
Detached
-
Building Type:
House
-
Amenities:
-
Architectural Style:
Bungalow
-
Basement Development:
Unfinished
-
Basement Type:
Full
-
Construction Style - Attachment:
Detached
-
Exterior Finish:
Vinyl siding
-
Fireplace:
Yes
-
Foundation Type:
Poured Concrete
-
Heating Type:
Forced air
-
Heating Fuel:
Oil
-
Appliances:
Water softener, Dishwasher, Dryer, Range, Refrigerator, Stove, Washer








































