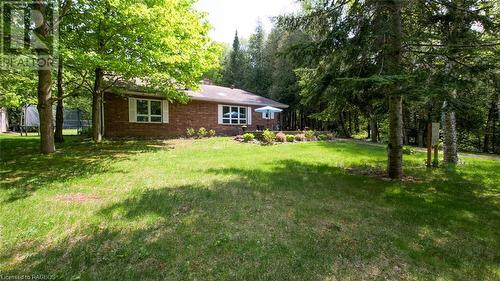Property Information:
TENNIS ANYONE? Yes that's right! Your very own personal tennis court, pickle ball court or basket ball court all right in your back yard just steps to lake access across the road. This well built 2400 sq ft 4 bedroom 3 bathrooms 4 season brick home is located in the very desirable community of Barrow Bay offering wonderful hiking, fishing boating, swimming and just seeing the sites of the beautiful Bruce Peninsula. Located just minutes north to Lions head offering hospital, shopping, dining and full service marina, a little further North to Tobermory and the Grotto or head south to Wiarton and Sauble Beach. Enjoy a game of tennis in the morning then a game of Pool in the Billiard room or darts whichever you prefer. Relax in the evening on the rear patio and enjoy dinner while cooking on the BBQ then a evening fire on the front patio in the fire gage. The kids will love the trampoline and just the extra space for chilling in the house. This area has so much to offer or just enjoy the solitude of the Bruce. You can hear the Loons on the lake calling so you better call also. (id:27)
Building Features:
-
Style:
Detached
-
Building Type:
House
-
Basement Type:
None
-
Construction Style - Attachment:
Detached
-
Exterior Finish:
-
Fixture:
Ceiling fans
-
Foundation Type:
Block
-
Heating Type:
Baseboard heaters, Forced air, Stove
-
Heating Fuel:
Propane
-
Cooling Type:
None
-
Appliances:
Dishwasher, Dryer, Freezer, Refrigerator, Washer, Range - Gas, Window Coverings




















































