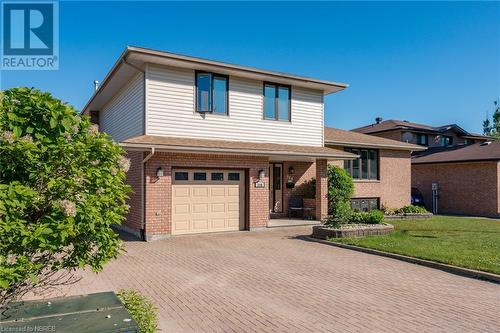Property Information:
Welcome to 114 Veronica Dr! This stunning property located in a quiet family friendly neighbourhood offers the perfect combination of space, luxury, and functionality. Some of the key features this beautiful home has to offer includes 5 spacious bedrooms and 3 and a half baths providing ample room for the entire family or guests. The primary bedroom offers views of Delaney Lake and features a walk-in closet and ensuite bathroom for added convenience and privacy. This home also boasts 3 living spaces, two of which feature beautiful gas fireplaces perfect for staying cosy on those chilly winter evenings and the lower level also contains a summer kitchen. There is ample parking on the interlock brick driveway which adds charm and curb appeal to the property, while the spacious fully fenced backyard offers a private oasis for outdoor enjoyment. The attached 1 car garage is the perfect space for parking your vehicle, while the detached 22ft by 28ft garage offers plenty of storage space or would be a dream workshop for any handyman. Pre inspection is available for your convenience. Don't miss out on this fantastic opportunity to own a home that truly has it all! (id:27)
Building Features:
-
Style:
Detached
-
Building Type:
House
-
Air Conditioning:
Yes
-
Basement Development:
Finished
-
Basement Type:
Full
-
Construction Material:
Concrete block, Concrete Walls
-
Construction Style - Attachment:
Detached
-
Exterior Finish:
Concrete, Vinyl siding
-
Fire Protection:
Smoke Detectors
-
Fireplace:
Yes
-
Fixture:
Ceiling fans
-
Foundation Type:
Block
-
Heating Type:
Baseboard heaters
-
Heating Fuel:
Electric
-
Cooling Type:
Wall unit
-
Appliances:
Central Vacuum, Dishwasher, Garburator, Refrigerator, Stove




















































