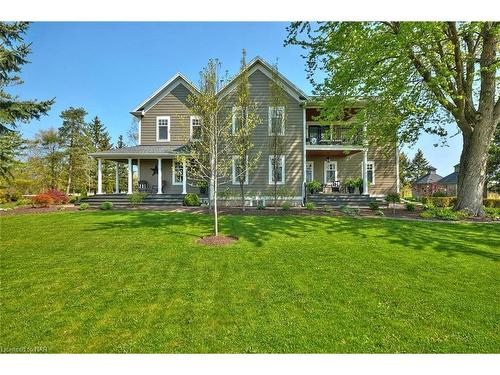Property Information:
Introducing a one-of-a-kind country estate unrivalled in privacy and luxury. This stunning property is now being offered to the buyer who appreciates the ultimate dream of owning in one of the most coveted towns in Southern Ontario, Niagara-On-The-Lake. A sophisticated farmhouse that embraces breathtaking vineyard views, open spaces, and majestic sunsets from every room in the house. The house presents four spacious bedrooms, each with custom detail and personality. Updated floors throughout with bright kitchen with access to large side porch, formal dining room with coffered ceilings and custom built in cabinetry. The residence features quality craftsmanship throughout. Flawless attention to detail at every turn, from the large foyer with custom storage spaces, and well thought out main floor laundry room. The upper level features a spacious bonus space that access’ the upper covered porch. The master suite is complete with walk-in closet, spa ensuite with soaker tub and French doors that lead to the upper porch, perfect for summer evenings. The unfinished lower level offers the opportunity for an in-law suite. Fully poured concrete foundation with heated floors, large workshop and double doors that lead to a separate walkout. With stunning outside entertaining areas and truly captivating views, this house is one of a kind for location, lifestyle, and luxury.
Inclusions: Negotiable
Building Features:
-
Floor Space:
2800 Square Feet




















































