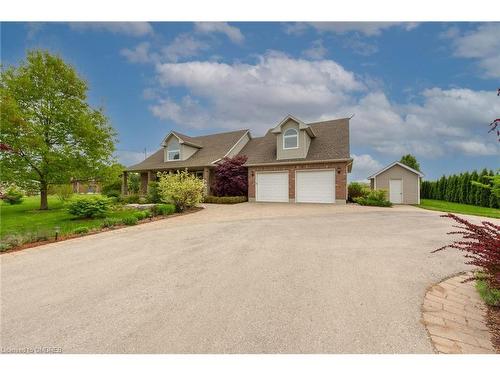Property Information:
Welcome to the epitome of quiet luxury nestled amongst lush colors, masterfully planned gardens, native plants, and cool vineyard breezes. This secretly serene address encompasses its beautiful backdrop with an exceptional layout. 2 bedrooms on the main floor plus a master retreat upper loft accompanied by double walk-in closets, a 4 piece ensuite and a meditation, reading nook. Enjoy elevated living with a large eat in kitchen with walk out to an oasis that must be seen and never be forgotten. Lots of parking, full double car garage, 2 garden sheds, outdoor water feature and loads of living on the lower level. Too many upgrades to mention, exceptional materials, and finishings throughout. An opportunity to immerse yourself in experiences, culture, food, wine, and the tranquil atmosphere of elevated living.
Inclusions: Dishwasher,Dryer,Refrigerator,Stove,Washer,Other,Stove, Dishwasher, Fridge, Washer, Dryer, Window Treatments, Negotiable - Cub Cadet Tractor
Exclusions : Dining Room Drapes, Freezer, Garage Cabinets, Mounting Brackets, 2 Fridges In Basement
Building Features:
-
Floor Space:
2702 Square Feet




















































