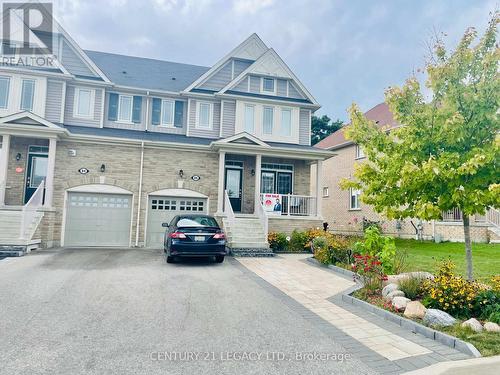Property Information:
Very well kept semi with finished basement. This Home Has Everything You Have Been Looking For! The Main Floor Features A Great Open Concept Layout That Includes A Spacious Main Entrance, Living Room, Family Room, Kitchen, Powder Room & Garage Access. The Second Level Features An Amazing Primary Bedroom That Has A Huge Ensuite Bath W Soaker Tub & Separate Shower, Two Over-Sized Secondary Bedrooms + A Large 4-Piece Bathroom. The Basement Is Fully Finished W A Separate Walk-Up Entrance & Features A Wet Bar, Large Rec Room, 4th Bedroom/Office, Full Bathroom & Laundry Room. Separate Entrance done by the builder. Large basement windows. A Definite Must See! Carpet free home close to all amenities. (id:27)
Building Features:
-
Style:
Semi-Detached
-
Building Type:
House
-
Amenities:
-
Basement Development:
Finished
-
Basement Type:
N/A
-
Construction Style - Attachment:
Semi-detached
-
Exterior Finish:
Brick, Vinyl siding
-
Fireplace:
Yes
-
Flooring Type:
Ceramic, Hardwood, Laminate
-
Foundation Type:
Concrete
-
Heating Type:
Forced air
-
Heating Fuel:
Natural gas
-
Cooling Type:
Central air conditioning
-
Appliances:
Window Coverings










































