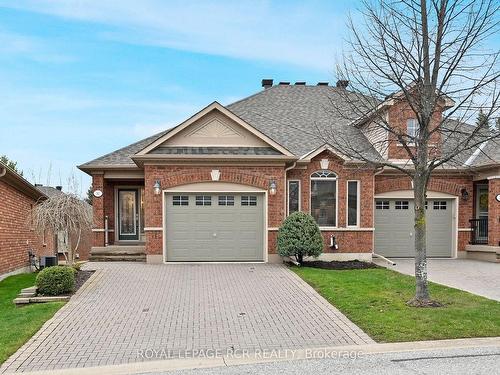Property Information:
Welcome home! This well appointed bungalow backing onto green space is just what you have been looking for. From the moment you come through the front door, you will see how well cared for this home is. This home offers an updated, bright, eat in kitchen with stainless appliances, granite countertops, and pull out drawers in most of the cupboards. There is a large dining area overlooking the living room complete with a fireplace, crown moulding, pot lights and the walk out to the deck- a perfect place for morning coffee or watching evening sunsets. You will sleep well in the spacious primary bedroom with a recently updated ensuite bathroom. The main floor laundry and the direct access from the garage into the house are wonderful features as well. Downstairs, you will find it easy to relax in the wonderful family room with a second fireplace and new carpet. Guests will be excited when they see the size of the guest room! Finish the lower level off with an office space/hobby room, a large storage room and the utility room what more do you need? And then there is the community - enjoy access to 36 holes of golf, 2 scenic nature trails, and a 16,000 sq. ft. Community Center filled with tons of activities and events. Welcome to Briar Hill - where it's not just a home it's a lifestyle.
New windows in the primary bedroom.
Building Features:
-
Style:
Semi-Detached
-
Air Conditioning:
Yes
-
Balcony:
Open
-
Basement:
Finished, Full
-
Building Amenities:
BBQs Allowed, Games Room, Party/Meeting Room, Recreation Room, Satellite Dish
-
Exposure:
E
-
Exterior:
Brick
-
Fireplace/Stove:
Yes
-
Garage Type:
Built-in
-
Locker:
None
-
Heat Type:
Forced Air
-
Heat Source:
Gas



































