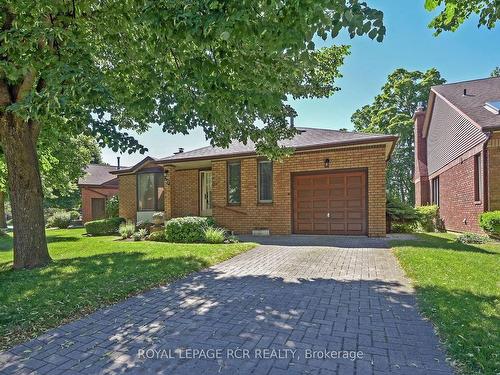
40 Riverview Rd, New Tecumseth, ON, L9R 1R8
$675,000MLS® # N8449362

Sales Representative
Royal LePage RCR Realty
, Brokerage*
Additional Photos






































