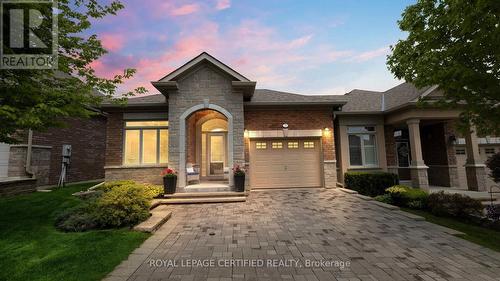Property Information:
Immaculate Bungalow in a vibrant adult lifestyle community of Briar Hill! where homeowners can enjoy golfing and a variety of activities and amenities., an Open Concept Layout and High Ceiling. The Kitchen is Fully Equipped with Plenty of Pantry Space, a Breakfast Bar, SS Appliances, Granite Countertops and Under Cabinet lights. Main level with hardwood Floors, Gas Fireplace & a Convenient Walkout to Deck and Backyard. Harwood Stairs to lower level. The Lower Level Provides Open Rec Area w/ Fireplace, 2nd Bedroom W/ Large Window & Double Door Closet, 4PC Bath, Laundry & Large Utility Room W/ Cold Cellar for Plenty of Storage. Community enjoys Discounted Gym/Restaurants At The Nottawasaga Inn, Close to Walmart, Tim Hortons, fine-dining, theatres & golf courses, 70,000sqft fitness club, a 16,000 sqft Community centre, monthly condo fees covering exterior maintenance such as windows, roof, driveway, and snow and grass care....a sure peace of mind. **** EXTRAS **** 2023 Newly installed items include Humidifier + Water Softner + Smoke & Carbon Monoxide Detectors + Zebra White Blinds + Kitchen garbage pull out + Corner Bottm cabinet lazy susan (id:7525)
Building Features:
-
Style:
Detached
-
Architectural Style:
Bungalow
-
Basement Development:
Finished
-
Basement Type:
Full
-
Exterior Finish:
Brick, Stone
-
Fireplace:
Yes
-
Heating Type:
Forced air
-
Heating Fuel:
Natural gas
-
Cooling Type:
Central air conditioning
-
Appliances:
Central Vacuum, Garage door opener, Window Coverings






































