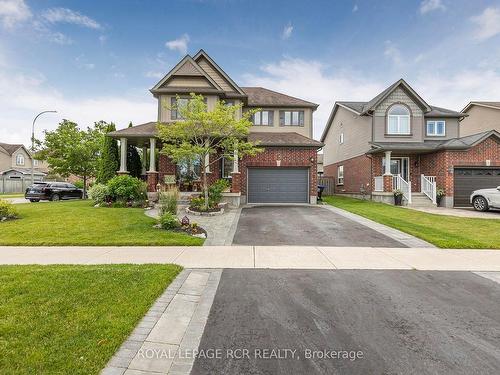Property Information:
Discover your dream home in Alliston's most coveted neighborhood! This exquisite 3-bedroom, 4-bathroom executive residence has undergone extensive upgrades with a layout enhanced by custom bump outs adding more square footage & additional windows, creating a bright & airy atmosphere. The main level features a den, elegant two-piece bath, a stunning kitchen with custom backsplash, a living room adorned with coffered ceilings & a wood-paneled fireplace, and a generous dinette area that opens into a beautifully landscaped yard complete with gazebo and pergola. Hardwood floors grace every room, with the exception of the Primary bedroom which has a spa-like ensuite, showcasing a custom glass shower for ultimate relaxation. There are 2 other large bedrooms upstairs & convenient upstairs laundry. The finished basement includes an incredible home theatre, perfect for entertainment enthusiasts, as well as a play/exercise room & an additional two-piece bath. This home is meticulously crafted with exceptional attention to detail, promising a lifestyle of unparalleled comfort and elegance. Don't miss out schedule a viewing today!
Building Features:
-
Style:
Detached
-
Air Conditioning:
Yes
-
Basement:
Finished
-
Exterior:
Brick, Vinyl Siding
-
Fireplace/Stove:
Yes
-
Garage Type:
Attached
-
Heat Type:
Forced Air
-
Heat Source:
Gas








































