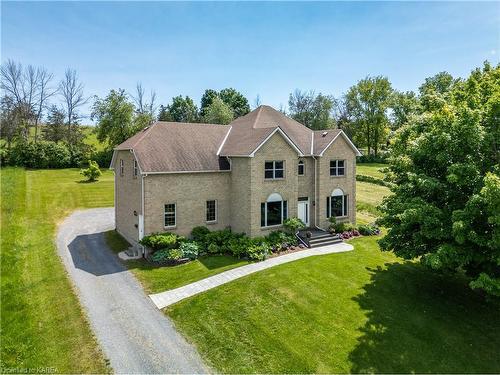Property Information:
Perched atop the hillside enjoying wonderful views of the Napanee River & meadows, rests this stunning, all brick, 5 bedroom 3.5 bath two-storey, awaiting it’s proud new owners. A new stone walkway (2023) leads you to the front door where upon entry, the grand foyer greets you. The bright main level is adorned in elegant finishes including decorative columns, crown molding, & glass transoms, walnut hardwood & ceramic floors, featuring a living room to your right, a separate formal dining room to your left, followed by the eat-in kitchen, perfect for culinary enthusiasts. Boasting built-in appliances, abundant cabinetry & a built-in buffet, the kitchen is idyllic for not only storage but for entertaining. The adjacent family room is bathed in natural light throughout the day, creating a warm & inviting atmosphere & possessing exterior access to the landscaped rear yard, host to a large stone patio & pergola (2019), offering a serene outdoor retreat. Moving upstairs via the wood staircase you’ll find the well-lit & large primary bedroom from which you enter the 4pc ensuite bathroom with a jacuzzi tub through the spacious walk-in closet. 4 more generously sized bedrooms, 2 sharing a jack & jill 4pc bath, along with another 4pc bath & upper lever laundry complete this floor. The partially finished basement with rough-in bath adds additional square footage by means of the finished recroom, as well as ample storage, including cold storage & convenient walk-up access to the attached double car garage with newer garage doors (2014). Other updates & attributes include central vacuum, an HRV, a radon mitigation system (2022), built-in shutters for the main floor & primary bedroom windows (2020), a newly graveled & regraded driveway (2019), a Luxiare high-efficiency gas furnace (2012). Take advantage of city services in a country setting a short drive to the 401, an easy commute away from Kingston only 22 mins to the Cataraqui Mall & 24 mins to the Quinte Mall in Belleville.
Inclusions: Central Vac,Dishwasher,Dryer,Garage Door Opener,Gas Stove,Refrigerator,Washer,Negotiable,Composter.
Exclusions : Work Benches, Three Hanging Lights In Basement Above Work Benches, Bird Ornament, Microwave, Rhubarb Patch.
Building Features:
-
Floor Space:
3101 Square Feet




















































