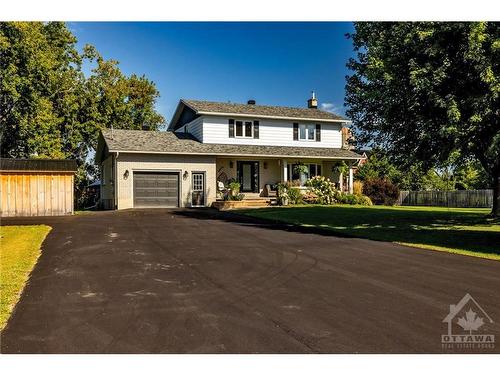Property Information:
10455 French Settlement Feels Like Home. Situated on just over 1/2 acre surrounded by open fields, this 2 storey home makes a great family home. A covered front porch is a wonderful space to relax and enjoy the quiet country life. The large oversized one car garage has a good storage area and it has inside access to the house. The kitchen and living space are well connected and provide a good space to be with family or friends. Both baths have been updated in the past 4 years. The primary bedroom was enlarged to make a larger bedroom with a walk in closet along with a casual sitting area. The basement has a large rec room area, perfect for a TV area, work out space or a games area. The well landscaped yard adds to the character and the backyard deck and patio area allows you to enjoy the summer weather or hang out with family in the private backyard. 10 mins to Kemptville and less than 30 mins to Barrhaven. Ask for a copy of the feature sheet . Be sure to check out the video!






























