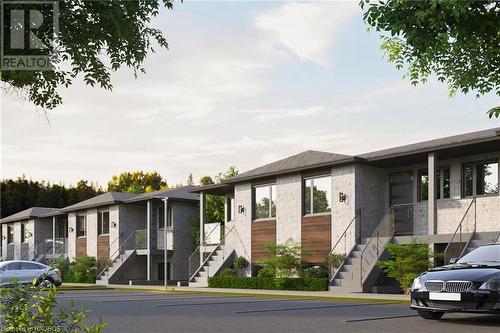Sales Representative
Royal LePage RCR Realty
, Brokerage*

440 WELLINGTON ST LL E Unit# 11, Mount Forest, Ontario, N0G 2L4
$398,400MLS® # 40569914

Condo For Sale In Mount Forest, Ontario
$398,400
2
Bedrooms
2
Baths
-
$209.00
Maintenance Fees
Property Information:
SPACIOUS LOWER END UNIT CONDO WITH OPEN CONCEPT KITCHEN AND DINING AND LIVING ROOMS, CUSTOM CABINETS , ISLAND ,DOOR TO REAR COVERED PORCH/PATIO, 4PC BATH, 2 BEDROOMS, MASTER BEDROOM WITH ENSUITE AND WALKIN CLOSET, FOYER, UTILITY WITH STACKER WASHER AND DRYER HOOK UPS, HEAT PUMP HEATING AND COOLING, FRONT PORCH,OWN ENTRANCE, PARKING SPACE. (id:27)
Building Features:
- Style: Apartment
- Building Type: Apartment
- Basement Type: None
- Construction Style - Attachment: Attached
- Exterior Finish: Brick, Other
- Fire Protection: Smoke Detectors
- Fireplace Fuel: Electric
- Fireplace Type: Other - See remarks
- Heating Type: Forced air, Heat Pump
- Heating Fuel: Electric
- Cooling Type: Central air conditioning
- Appliances: Water softener, Hood Fan
Property Features:
- OwnershipType: Condominium
- Property Type: Single Family
- Bedrooms: 2
- Bathrooms: 2
- Access Type: Highway access
- Amenities Nearby: Hospital, Park, Playground, Schools, Shopping
- Condo Fees: $209 Monthly
- Features: Balcony, Paved driveway
- Landscape Features: Landscaped
- Structure Type: Porch
- Zoning: R2
- Sewer: Municipal sewage system
- Parking Type: Visitor parking
- No. of Parking Spaces: 1
Rooms:
- Porch Main Level 10'0'' x 6'4''
- Porch Main Level 6'6'' x 9'5''
- Laundry Main Level Measurements not available
- Utility Main Level 6'1'' x 6'5''
- Bathroom Main Level Measurements not available
- Bedroom Main Level 9'1'' x 12'1''
- Primary Bedroom Main Level 9'1'' x 12'1''
- Foyer Main Level 4'7'' x 10'3''
- Bathroom Main Level Measurements not available
- Living Main Level 10'3'' x 10'6''
- Dining Main Level 9'0'' x 13'11''
- Kitchen Main Level 13'11'' x 9'10''
Courtesy of: Royal LePage RCR Realty
This listing content provided by REALTOR.ca has been licensed by REALTOR® members of The Canadian Real Estate Association.
Additional Photos






