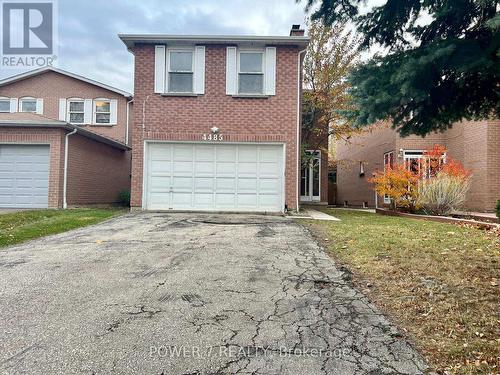Property Information:
Client RemarksBeautiful Home In Highly Sought After Central Mississauga! Detached 3 Bedrooms With Spacious Open Floor Plan. Spectacular Renovated Kitchen With Enormous Counter Space & Plentiful Cabinets! Perfectly Designed For The Chef In You!! Entire House Freshly Painted. Second Floor Family Room With Large Windows. Oversized Master With Spacious Walkin Closet & 4 Pcs Bath. 2 Large Bedrooms Both With Large Closets. Brand New Bathrooms. Private Back Yard Perfect For Outdoor Entertaining, 1 Block To Lrt, Minutes To Hwy 403, Square One, Trillium, Multiple Schools & Parks! Perfect Home For The Growing Family. **** EXTRAS **** No Pets No Smoking. Tenant Pays Hydro, Heat, Water and Sewage. Min $2M Liability on Insurance (id:27)
Building Features:
-
Style:
Detached
-
Building Type:
House
-
Basement Type:
Full
-
Construction Style - Attachment:
Detached
-
Exterior Finish:
Brick
-
Flooring Type:
Hardwood, Ceramic, Carpeted
-
Foundation Type:
Poured Concrete
-
Heating Type:
Forced air
-
Heating Fuel:
Natural gas
-
Cooling Type:
Central air conditioning
-
Appliances:
Dishwasher, Dryer, Refrigerator, Stove, Washer




















