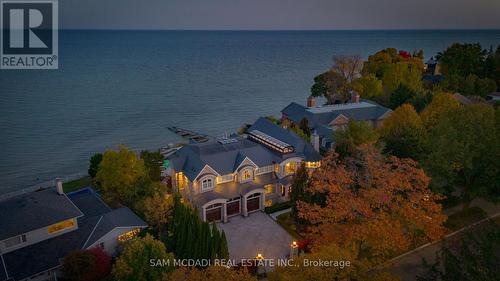Property Information:
Award winning waterfront estate with unobstructed CN tower & Toronto skyline views nestled on half an acre in Clarkson's elite Rattray Park Estates neighbourhood & spanning over 10,000 SF total w/ exquisite craftsmanship & design. Step inside & be captivated by a grand 2-storey foyer adorned w/ a barrel skylight that runs the depth of the house, illuminating the fine details of heated marble flrs that flow seamlessly thru the main lvl. Every corner has been meticulously designed w/ opulent finishes including custom millwork, coffered ceilings w/ B/I speakers & expansive windows w/ Swarovski crystal rods that offer panoramic views of Lake Ontario & the CN Tower. Culinary excellence is achieved in the chef's gourmet kitchen w/ granite counters, high-end b/i appliances & direct access to several areas including the mesmerizing family rm w/ gas fireplace, the backyard oasis w/ infinity edge pool & hot tub & the dining room via the butler's servery. Rare 1,000 gallon saltwater aquarium & 3 lvl indoor waterfall is sure to take your breath away! Ascend to the upper lvl via the elevator & step into the Owners suite equipped w/ 2 W/I closets, a 5pc ensuite w/ steam shower & glycol heated flrs & a spacious terrace O/L Toronto's mesmerizing skyline. 4 more luxurious bdrms thoughtfully designed w/ their own W/I closets & heated flr ensuites, w/ 2 bdrms also having access to the outdoor terrace. This estate boasts affluent amenities including a 'James Bond' themed basement elevated w/ a home theatre, a gym, a lg wet bar, a wine cellar, a nanny suite, a basement car lift / showroom, a spa w/ steam shower & sauna, and more! Step outside to your very own private sanctuary with the serene sounds of Lake Ontario meeting the shore. Here you'll find an award winning Lynx outdoor kitchen, an all year round porch with outdoor heat lamps and automatic screens, a fire pit, and multiple seating and lounge areas overlooking the lake! **** EXTRAS **** Never worry about shovelling as the driveway is heated along with the front and elevated backyard porch! An absolute must see with the largest dock on the street and a 15,000LB marine rail for your coveted yacht! (id:27)
Building Features:
-
Style:
Detached
-
Building Type:
House
-
Amenities:
-
Basement Development:
Finished
-
Basement Type:
Full
-
Construction Style - Attachment:
Detached
-
Exterior Finish:
Stone
-
Fire Protection:
Alarm system, Security system
-
Fireplace:
Yes
-
Flooring Type:
Hardwood, Marble
-
Foundation Type:
Poured Concrete
-
Utility Power:
-
Heating Type:
Forced air
-
Heating Fuel:
Natural gas
-
Cooling Type:
Central air conditioning
-
Appliances:
Barbeque, Oven - Built-In, Central Vacuum





























































































































