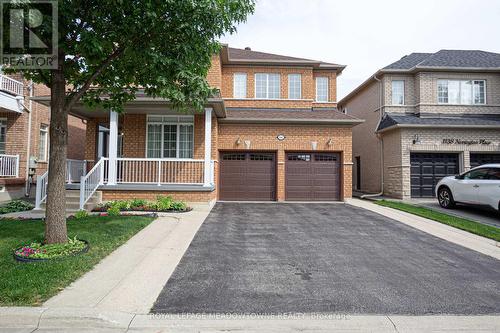Property Information:
Welcome to your dream home, the Belvedere 2 by Green Park, situated on a serene, quiet street in the popular Dempsey Neighbourhood! Close Walk To Schools, Parks, Shops, Grocery, & Hardware Store. This spacious gem boasts over 3086 sq ft (MPAC) above grade featuring 4+1 bedrooms that can easily accommodate your large family. Top features we love about this home: 1. Two primary bedrooms. 2. A 45-foot-wide lot with no sidewalk. 3. True double car garage that parks approx. 4 cars on driveway. On the main floor, hardwood floors, 9' ceilings, separate living and family rooms create a warm & inviting atmosphere. The open concept kitchen with ample storage connects seamlessly to the breakfast area with a backyard walkout. The family room, with large windows & a fireplace, beckons cozy gatherings, while the formal dining & living rooms provide practical space for all occasions. Upstairs, two primary bedroom includes walk-in closets & spa-like ensuites. Two additional bedrooms & a full bathroom provide ample space for family or guests. The fully finished basement features an in-law suite with a separate entrance through the garage, a living area, a full kitchen, complete with a bedroom, & full bathroom ideal for extended family or rent for $2,000 a month to help pay the mortgage. Welcome home! New roof Shingles in 2017, New A/C unit in 2022. **** EXTRAS **** No smoking, no foul language and please remove shoes, no pets. Surround sound speakers and wiring in the basement to stay. (id:27)
Building Features:
-
Style:
Detached
-
Building Type:
House
-
Basement Type:
N/A
-
Construction Style - Attachment:
Detached
-
Exterior Finish:
Brick
-
Fireplace:
Yes
-
Foundation Type:
Concrete
-
Heating Type:
Forced air
-
Heating Fuel:
Natural gas
-
Cooling Type:
Central air conditioning
-
Appliances:
Garage door opener remote, Dryer, Freezer, Oven, Range, Refrigerator, Stove, Washer, Window Coverings










































