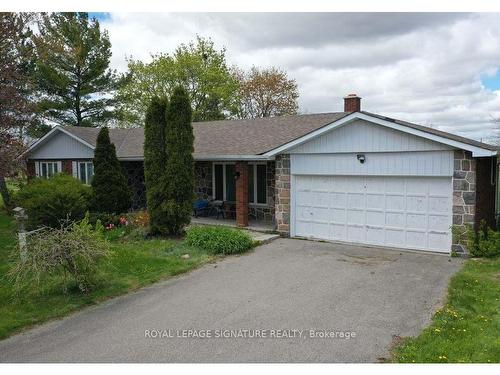

1093 Lower Base Line W, Milton, ON, L9E 0H6
$6,900,000MLS® # W8479832

Real Estate Representative
Royal LePage Signature Realty
, Brokerage*
Real Estate Representative
Royal LePage Signature Realty
, Brokerage*















