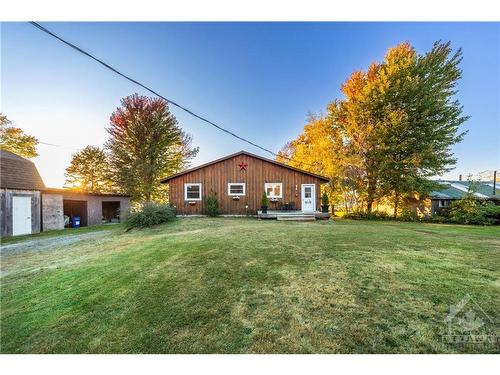
70 CORKTOWN Lane, Merrickville, ON, K0G 1N0
$635,000MLS® # 1409618

Sales Representative
Royal LePage Team Realty
, Brokerage*
Additional Photos




























